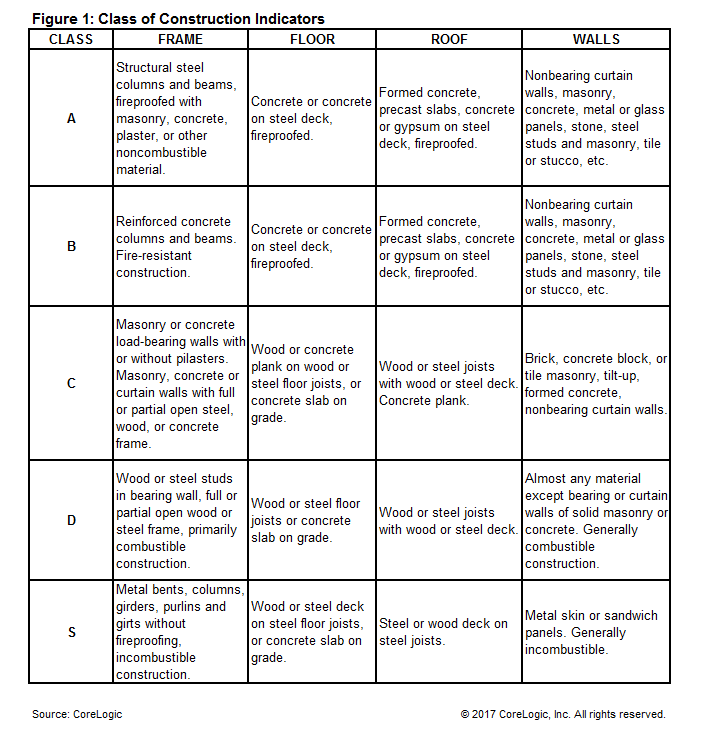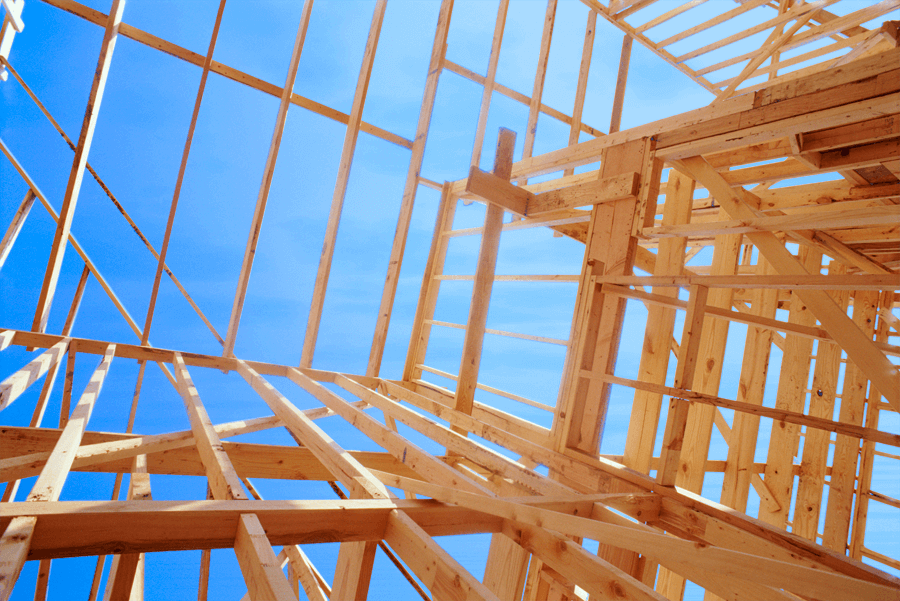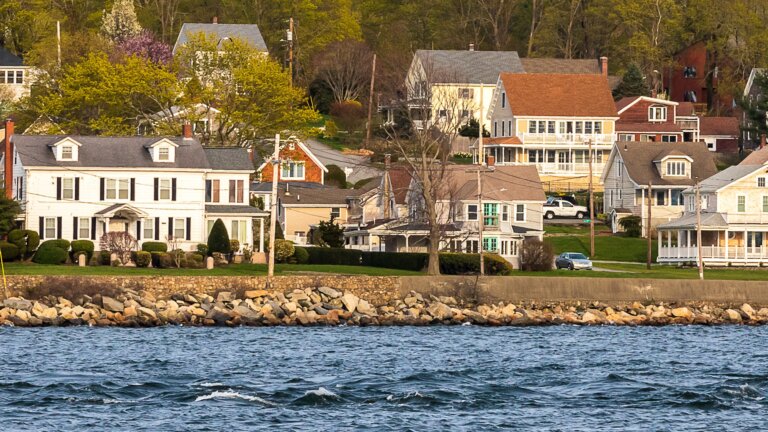Why the Class of Construction is Significant

If you think back to when you were in school, many of you would remember receiving a report card based on your intelligence, performance, participation, attitude and other measurable factors, which would help evaluate how you were doing as a whole, and see where you could improve. Similarly, the construction of a commercial building also has a type of report card system, which helps rate building construction. Generally, the higher the grade, the better the construction quality and the higher the cost per square foot.
The Class of Construction Indicators for commercial buildings rating is one of the most important ratings for cost and other valuation purposes of commercial buildings. There are five basic grades that can be used for commercial cost valuations; A, B, C, D & S. The types of framing (supporting columns and beams), walls, floors and roof structures, and fireproofing all make up the grades assigned to a commercial building.
Class A Buildings
The primary feature of Class A buildings is the fireproofed, protected structural steel frame. The floors and roofs are normally reinforced concrete on steel decking or prefabricated formed slabs resting on the frame. Exterior walls may be curtain walls of masonry, concrete, steel studs and masonry, tile or stucco, panels of metal, glass, concrete and other materials.
Class B Buildings
The main characteristic of a Class B building is the reinforced concrete frame in which the columns and beams can be either formed or precast concrete. Class B buildings are fire-resistant structures. The floors and roofs in Class B structures are formed or precast concrete slabs. The exterior walls will generally be masonry or reinforced concrete curtain walls or wall panels of concrete, metal, glass, or stone, etc. In some Class B buildings, the walls may be partially load-bearing.
Class C Buildings
A Class C building will have masonry or concrete exterior walls and a wood or steel roof and floor structure, except in the case of a one-story concrete slab-on-grade construction. Class C buildings are characterized by masonry or reinforced concrete (including tilt-up) construction. The walls may be load-bearing, i.e., supporting roof and upper-floor loads, or non-bearing with open concrete, steel or wood columns, bents or arches supporting the load. This class is commonly referred to in the industry as standard masonry construction.
Class D Buildings
Class D buildings generally have wood frame, floor and roof structure. They are considered combustible construction. This class also includes the pre-engineered pole- or post-frame, hoop and arch-rib-frame buildings. The exterior walls may be made up of closely spaced wood or steel studs, as in the case of a typical frame house, with an exterior covering of cement fiber, wood siding or shingles, stucco, brick or stone veneer, vinyl siding or other materials, or an open-wood skeleton post frame and trusses with exterior coverings of prefabricated metal panels or sheet siding. Floors and roofs are supported on wood or steel joists or trusses. Upper floors or roofs may consist of wood or metal deck, prefabricated panels or sheathing.
Class S Buildings
Class S buildings have frames, roofs and walls of incombustible metal. This class includes the pre-engineered metal buildings, including slant-wall structures. Class S buildings are characterized by incombustible construction and prefabricated structural members. The exterior walls may be steel studs or an open-steel-skeleton frame with exterior single or sandwich wall coverings consisting of prefabricated panels or sheet siding. Floors and roofs are supported on steel joists or beams, or the floor may be concrete slab-on-grade. Upper floors or roofs may consist of metal deck, prefabricated panels or sheathing.
Natural Hazards Effect
Buildings constructed in natural hazard-prone regions have a likelihood of experiencing extreme loading (e.g. earthquake, wind, flood, etc..) and are required to be designed to meet specific life-safety requirements in order to minimize property damage.
Implementing these design requirements usually results in higher costs compared to design in regions with lower experience with natural hazards. The same class of construction, e.g. a steel building in California, would cost more than a similar building in the Midwest since the California building is required to be designed and constructed to meet stringent lateral load requirements and detailing for earthquake resistance.
The performance of a building under different natural perils is a function of the building code provisions and construction details requirements. These in turn are a function of several parameters, primarily: location, occupancy and vintage as building codes evolve with time to capture new science and improved materials and technology. Therefore, building classification needs to account for the Natural Hazard Effect. This can be achieved by using a catastrophe (CAT) loading/Correction or modifying adjustment that can be applied on top of the above classifications.

In each construction class, there could be variations, combinations and subclasses, but for purposes of grading the structure, the major structural elements of the building should be the primary consideration. Sometimes buildings are built which are true hybrids in construction. When this occurs, the commercial appraiser must judge whether to adjust the costs or interpolate between classes and qualities.
If a student performs at a high level and has met the achievements set out for him/her, then you expect the student to have a high grade. A building is no different. If the building meets certain criteria, then the proper class of construction should be chosen. Because costs vary significantly between the various classes of construction, it is important to select the proper classification. The construction class influences the overall quality, design and cost.
© 2021 CoreLogic, Inc. All rights reserved.

